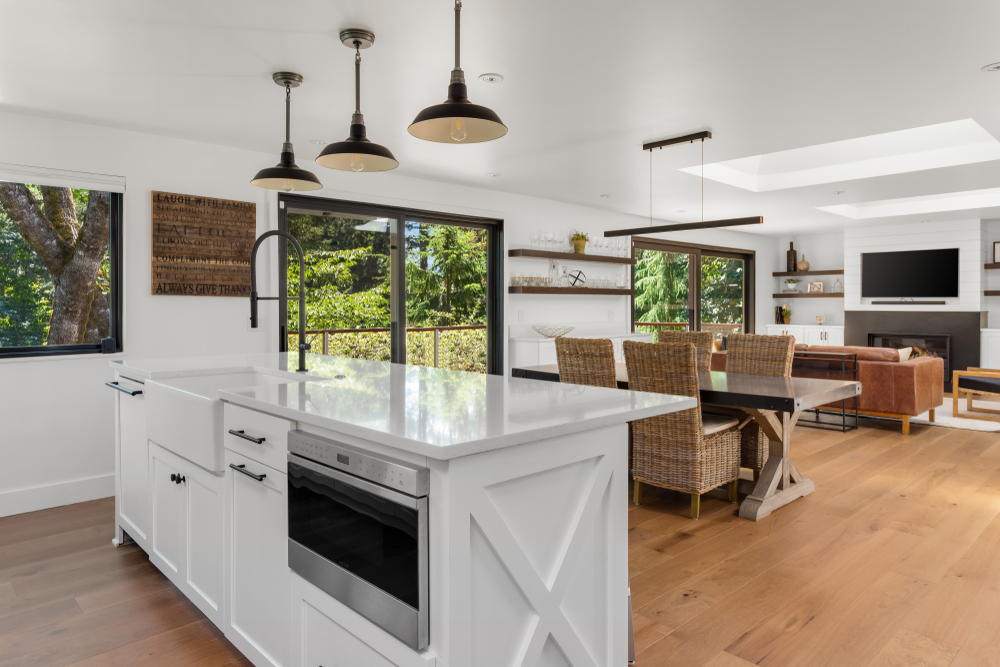In the world of interior design, open floor plans have become the standard of modern living. Open plans blend living, dining, and kitchen areas into a (hopefully) seamless and cohesive space that provides many options for functionality and creativity. The airiness in an open plan creates an atmosphere that’s hard to beat. But it’s this same openness that creates a unique set of challenges when it comes to lighting.
How do you ensure every nook and cranny is well-lit? How do you ensure that your lighting choices work well with each other and provide a sense of harmony and balance? Lighting an open floor plan requires a bit of planning, but it’s very doable.
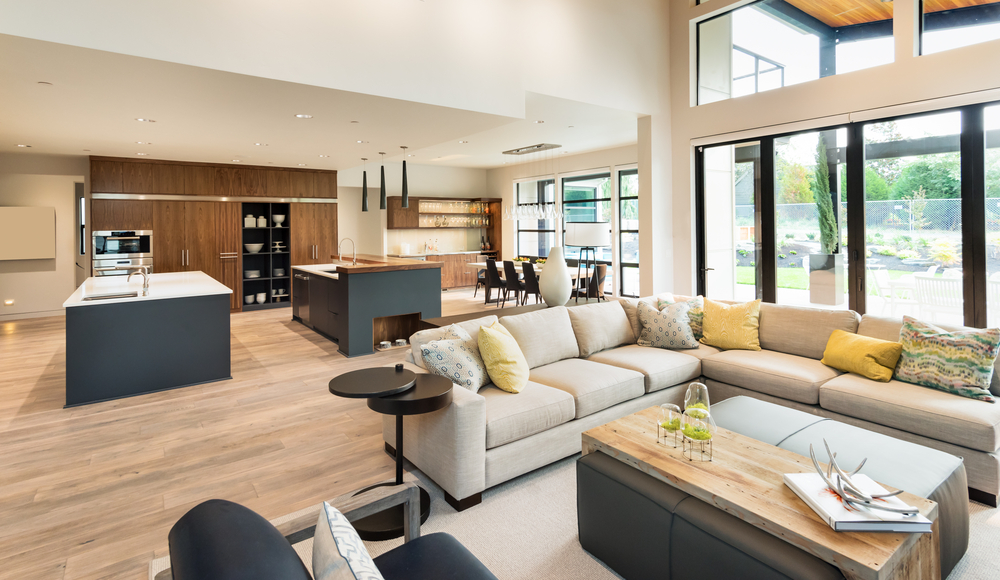
What are some of the challenges with lighting an open floor plan?
- Multiple Functions, One Space: Open floor plans often combine living, dining, kitchen, and occasionally other work areas. Each of these spaces requires different lighting levels and types. For example, a kitchen island may require task lighting, while the living area needs ambient and accent lighting.
- Limited Wall Space: In a traditional room, you can usually rely on wall-mounted fixtures or strategically placed lamps for ambient lighting. Open floor plans have fewer walls, which can limit the location options for fixtures that evenly distribute light.
- Balancing Aesthetics and Functionality: Because all areas are connected, the fixtures you choose will be visible from everywhere. It’s important to choose light fixtures that can be both beautiful and provide the amount of light needed for the tasks and activities taking place in each area of the space.
- Maintaining Visual Harmony: With an open layout, it’s important that the lighting fixtures and decor flow seamlessly from one area to another. This can be a challenge if there are significant style or design differences between spaces. This can also make placing drop-down fixtures such as pendants or chandeliers tricky – they might light the table perfectly, but block sight or conversation lines between other areas in the space.
So, how do we tackle these challenges? Follow these 5 steps for beautiful and balanced open floor plan lighting:
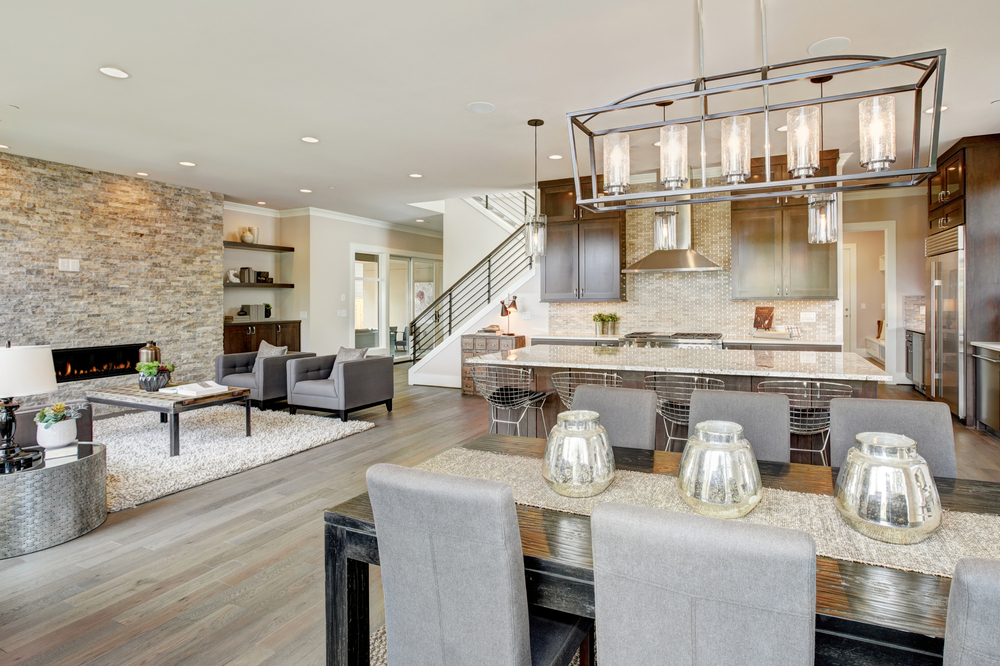
1. Think About Scale and Proportion
When it comes to lighting, size and scale matter. Massive chandeliers or pendant lights might be eye-catching, but they can overpower the room and disrupt the balance and flow of a space. Likewise, fixtures that are too small and underwhelming can be lost in the visual depth of an open floor plan.
A fixture’s scale (size in relation to the space it occupies as well as other design elements) should align with its intended purpose. For example, a fixture used for task lighting should illuminate it’s specific work areas without too much overlap, and a ceiling fixture used for ambient lighting should provide consistent overall coverage without overpowering or underwhelming the room.
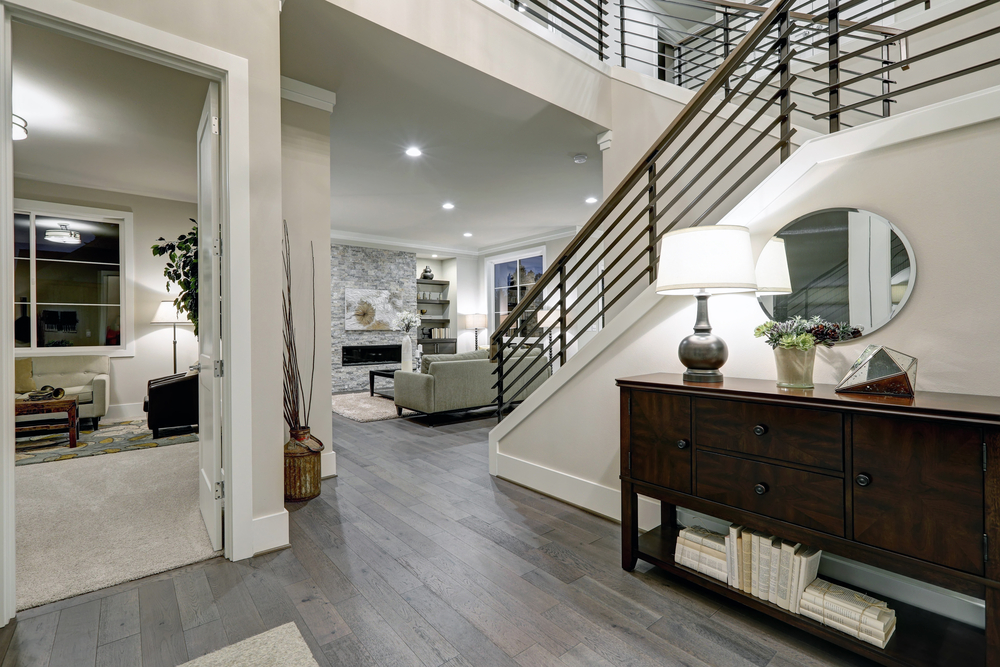
2. Layer Your Lighting for Depth and Drama
Just like a painting, a well-lit space has layers. Think like an artist and use these layers to achieve lighting perfection. Here’s how you can do it:
- Ambient Lighting: This is your base, providing overall illumination. Consider recessed lights or track lighting for even coverage.
- Task Lighting: This is focused light for specific activities like reading, cooking, or working. Think pendant lights over an island or desk lamps.
- Accent Lighting: Add drama and highlight architectural features, artwork, or plants. Use wall sconces, spotlights, or strip lights.
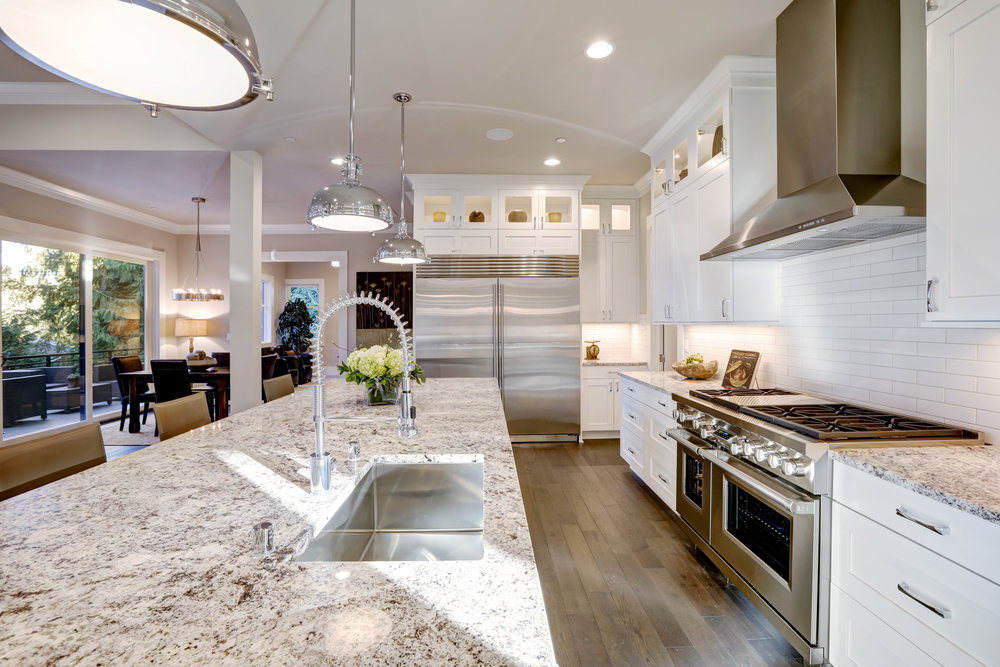
3. Create Zones with Different Fixtures
Since open floor plans combine multiple functions in one space, it’s crucial to define different areas with lighting:
- Living Area: Use a combination of floor lamps, table lamps, and overhead fixtures to create a cozy ambiance.
- Dining Area: A pendant light or chandelier hung low over the dining table sets the mood for intimate gatherings. Depending on the layout, wall sconces are also a great option.
- Kitchen: Under-cabinet lighting brightens up workspaces, while pendant lights over an island provide functional and decorative illumination.
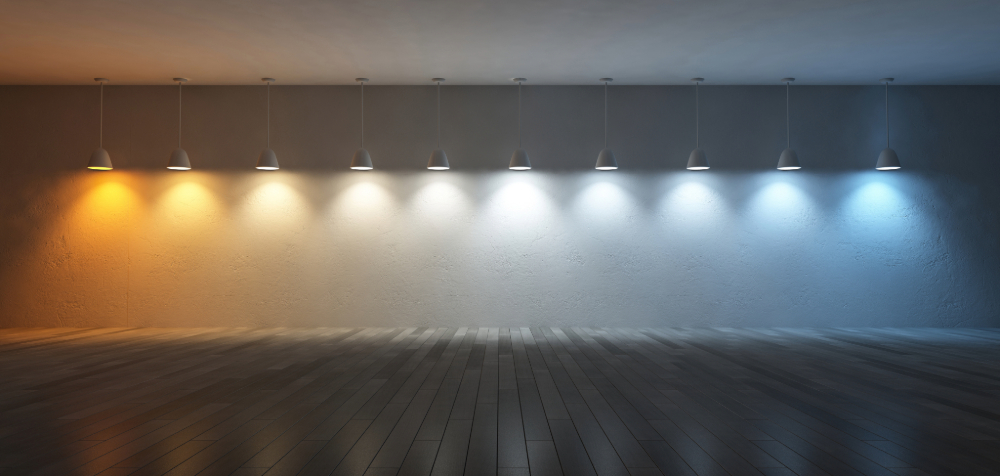
4. Play with Temperature
The color temperature of your bulbs can significantly impact the mood of your space. It’s okay to mix and match light colors throughout, but avoid large differences in ambient color temperature in adjoining spaces.
- Warm White (2700K-3000K): Creates a cozy, inviting atmosphere, perfect for living and dining areas.
- Cool White (3500K-4100K): Provides bright, energizing light suitable for kitchens and workspaces.
- Daylight (5000K+): Mimics natural daylight and works well in task-oriented areas.
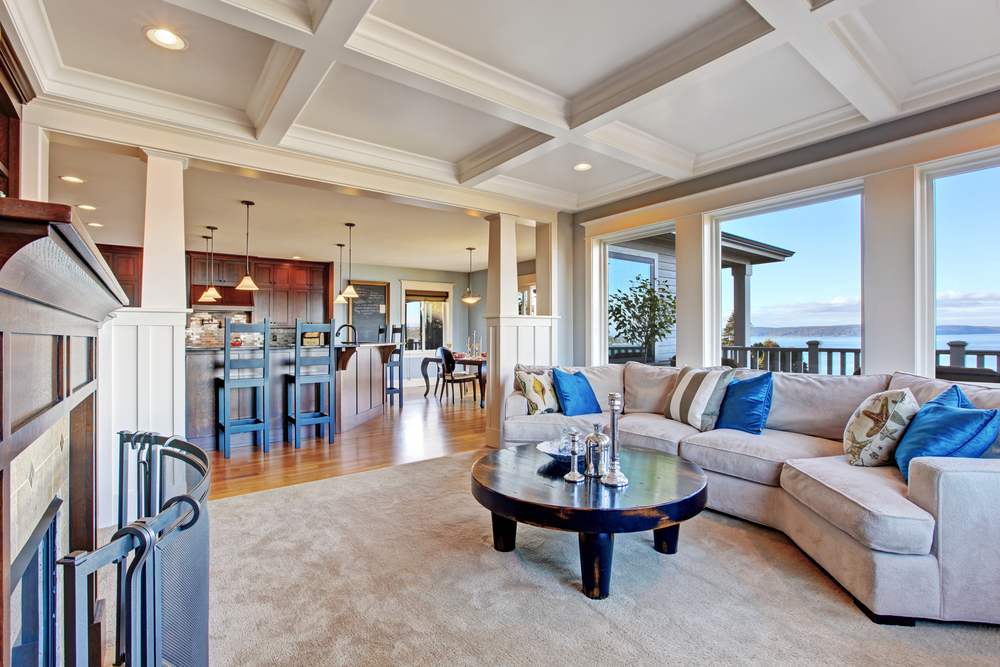
5. Embrace Natural Light
In any rooms that have windows, you always want to consider the natural light that comes through them as a part of your lighting plan. A good lighting plan doesn’t just consider how the space will look in the evenings – you’ll also want to strategically place fixtures to complement, rather than compete with, natural light. Watch your room throughout the day, and throughout the seasons. You’ll notice places where the natural light might need a little extra help.
When you can harmonize your light fixtures with the changing natural light, you’ll end up with a space that feels just right from dawn to dusk. Planning your lighting around natural is big deal, but it’s not the only way to take advantage of the free light streaming through your windows. Here are a few more tips for striking a harmonious balance with the natural and artificial lighting in your open floor plan:
- Window Treatments: To let in more light without sacrificing privacy, look for light, airy curtains to use during the day. Don’t forget – sheer curtains aren’t great for privacy when it’s dark outside, so they work best in conjunction with a layer of blackout curtains or a set of blinds. If curtains aren’t your thing – opt for light-colored blinds that can be angled to allow natural light to flow freely.
- Mirrors and Reflective Surfaces: Strategically placing mirrors opposite windows can help bounce light around the room, making it feel even brighter and more spacious. You can get a similar result with furniture or art pieces with reflective surfaces – so feel free to mix and match to get the right look.
- Install Dimmer Switches: Dimmer switches allow you to adjust the intensity of artificial light to complement changing natural light conditions. It’s a great solution for those cloudy days when the sunlight isn’t *quite* enough – you can add just a *bit* of light to comfortably see what you need to do without having to blast a full set of ceiling lights in the middle of the day.
————
Remember, lighting is the heartbeat of any space, and in an open floor plan, it is an especially powerful element that can transform and define the space. If you find yourself needing personalized guidance or are seeking that perfect lighting fixture, don’t hesitate to reach out to a lighting design expert. Their expertise can make all the difference in creating a space that not only looks amazing but also feels amazing!
